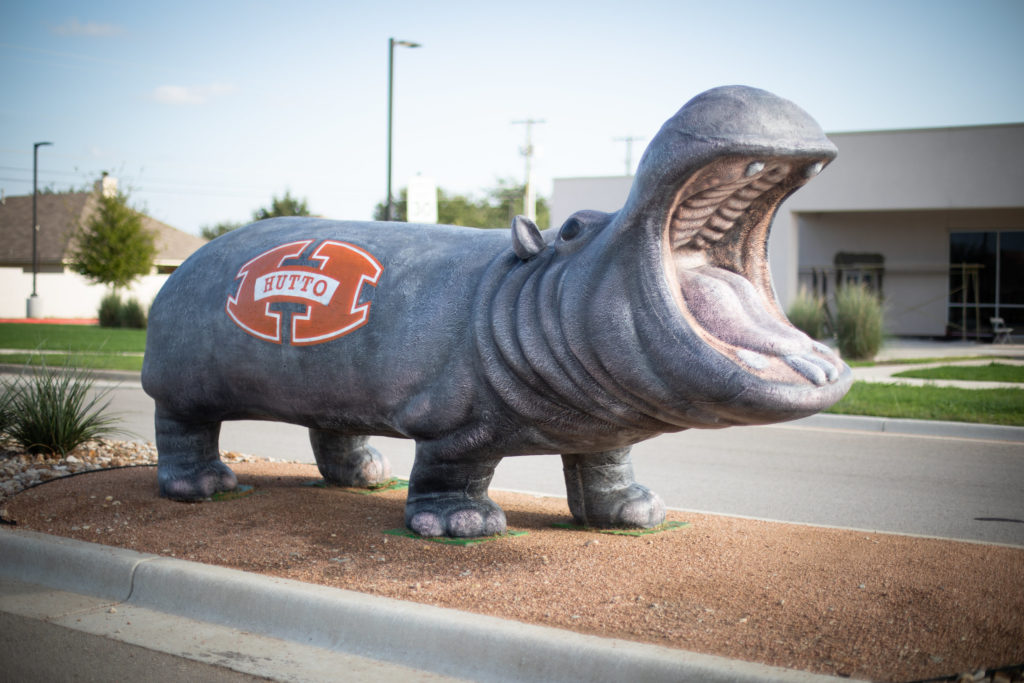
Find Your Home in Austin with Unlock MLS
Accurate listings from Central Texas REALTORS®
Buyers and Sellers
First time buyer?
Experienced homeowner?
Whether you're a pro or a newbie, check out our buyers and sellers guides to help you make smart decisions when you buy or sell your home.

Experts
Work with a REALTOR®
Our REALTOR® members are client advocates, local market experts, and trusted advisors. Whether you’re looking to find your dream home or move on to the next big adventure, we're here to help.















